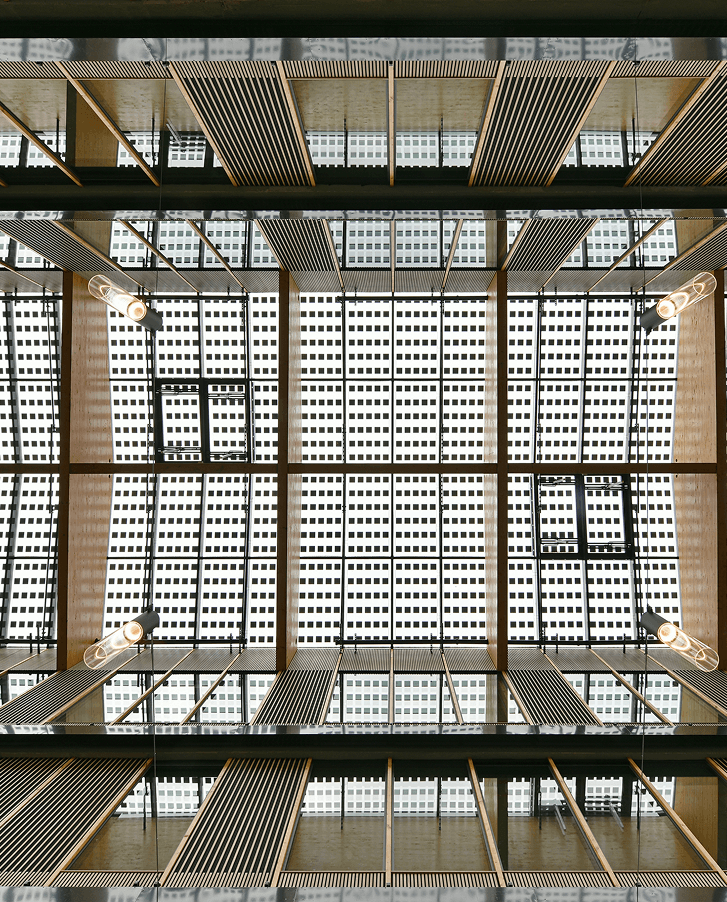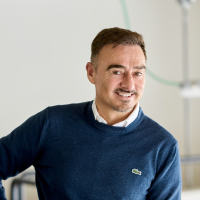A brand-new mixed-use building in the former Royal Belgian Mint.
Pacheco
Pacheco
Pacheco
Pacheco
Pacheco
Pacheco
Pacheco
Pacheco
Pacheco
Pacheco
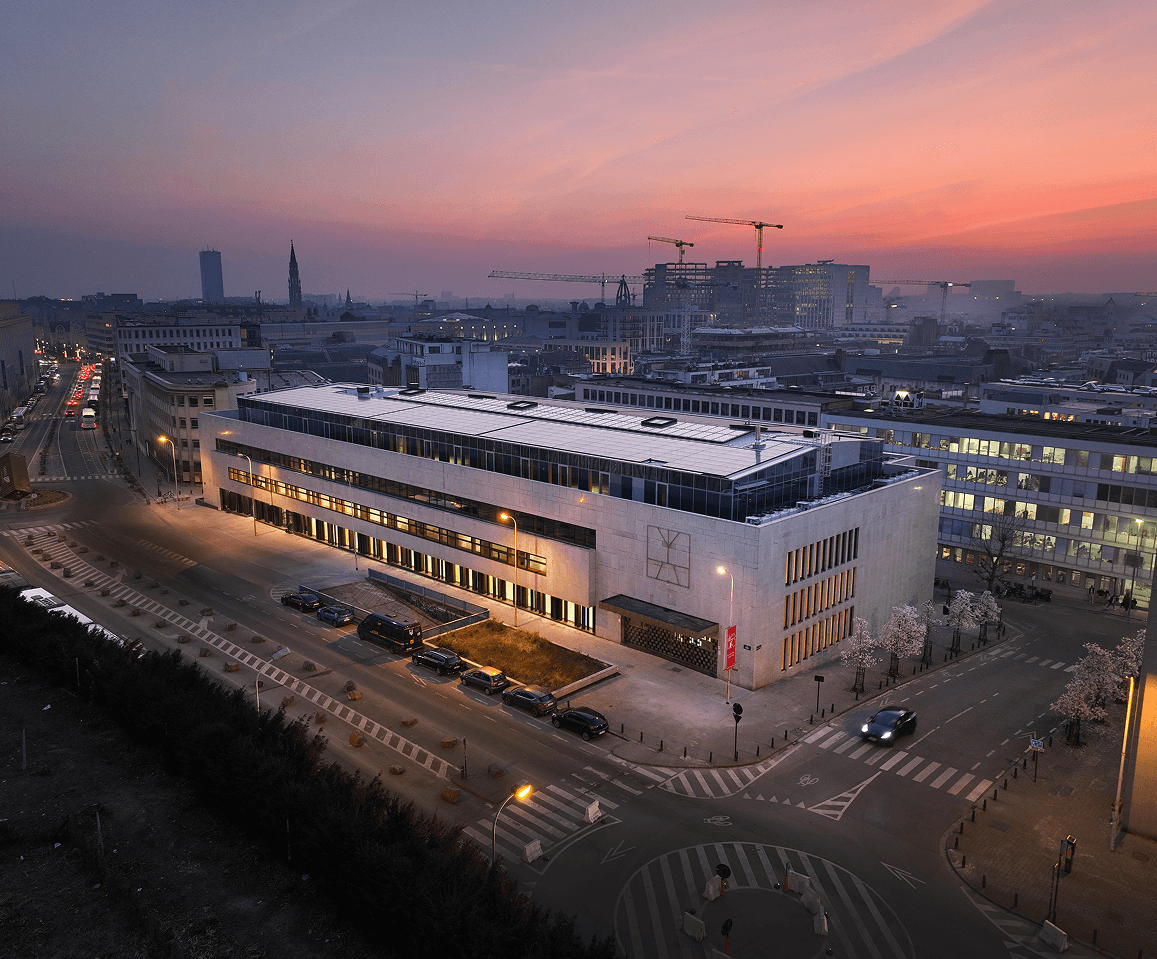
Located in the former building of the Royal Belgian Mint
Originally built as the Monnaie Royale de Belgique, where coins were minted until 2017, the building later served as a secure storage facility for judicial evidence. Today, it is evolving into a vibrant, multifunctional urban hub, integrating offices, coliving, hospitality and retail spaces.
A privileged position and a strong focus on mobility
The building is ideally located along Boulevard Pachéco, close to Brussels Central Station.
Pacheco also promotes active mobility with secure bike parking offering 100 spaces (including 10 for cargo bikes and 78 equipped with power outlets), along with 100 lockers (34 of which are heated and ventilated), and two changing rooms featuring six showers per gender, a toilet, and five upcycled sinks. The building also ensures pedestrian-friendly access and immediate proximity to the train station.
Multifunctional and flexible spaces
Pacheco offers nearly 11,600 m² of multifunctional and flexible spaces, including 9,400 m² of office space, 1,100 m² of coliving, 1,100 m² allocated to restaurants/café or shops and, last but not least, a 250 m² rooftop area.
Excellence in sustainable renovation
The project was awarded the RENOLAB 2022 Prize.
In line with our sustainability principles, we significantly reduced construction waste: 70% of materials were preserved, with 81% of the concrete retained and 19% recycled.
The building was designed with enhanced thermal performance in mind. Passive and active solutions were therefore integrated from the design phase. Following the 'Trias Energetica' principle, it reduces energy demand, uses renewable energies and optimises the use of fossil fuels. The building envelope benefits from high-quality thermal insulation, using bio-sourced materials such as wood fiber insulation which limits thermal bridges, the carbon footprint and stores CO2. It's made from natural materials, emits no harmful volatile organic compounds (VOCs) and contributes to healthier indoor air.
Pacheco also combines a high-performance night cooling system regulates temperatures naturally and an atrium topped by a 75-metre-long photovoltaic glass roof that brings natural light deep into the building. The building is designed to meet low-carbon standards.
Wellbeing at work
Pacheco also looks after the wellbeing of its users, providing thoughtful amenities that enhance daily comfort and promote work-life balance. Its rooftop offers an inviting space where users can unwind, connect, or simply enjoy a moment outdoors above the city.
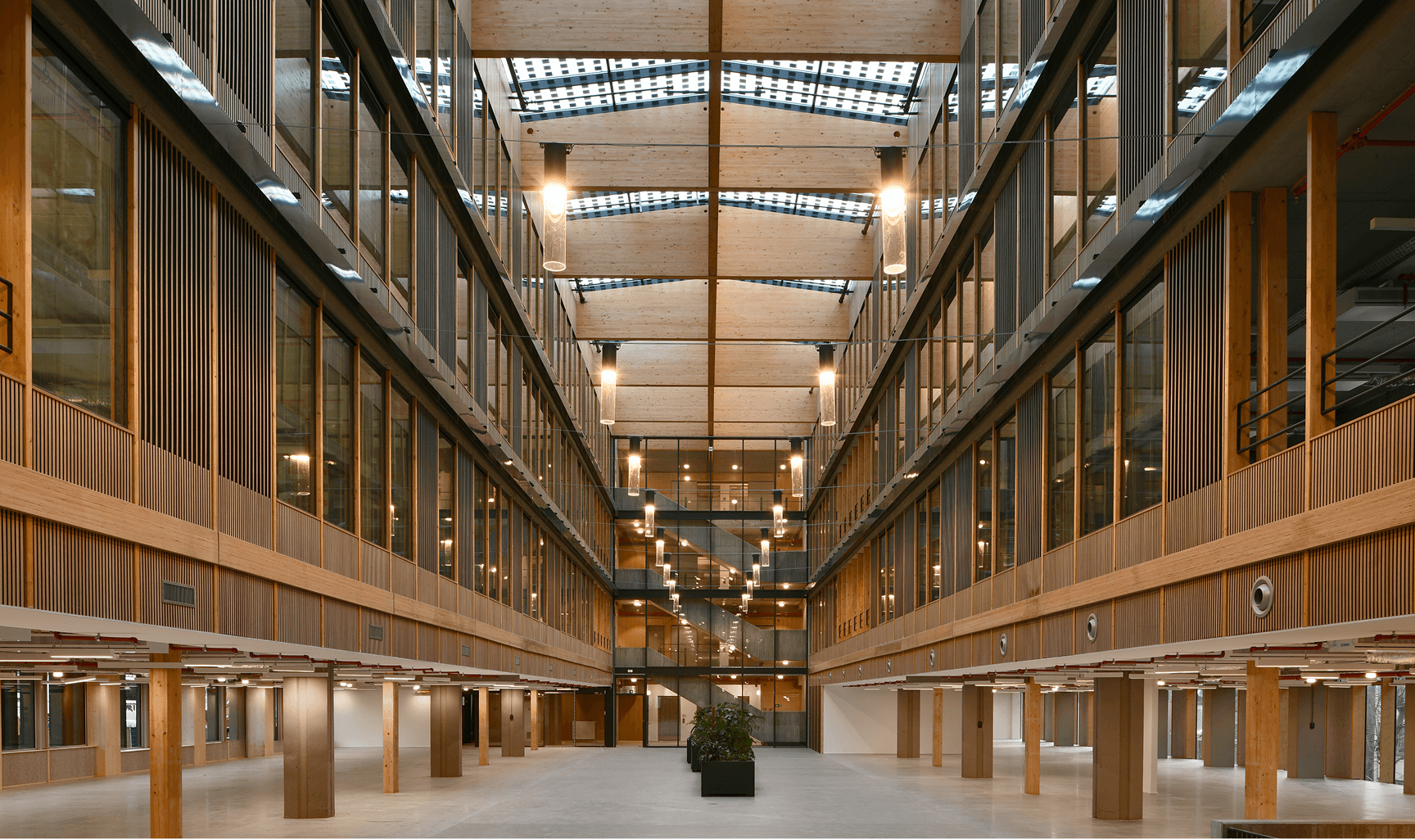
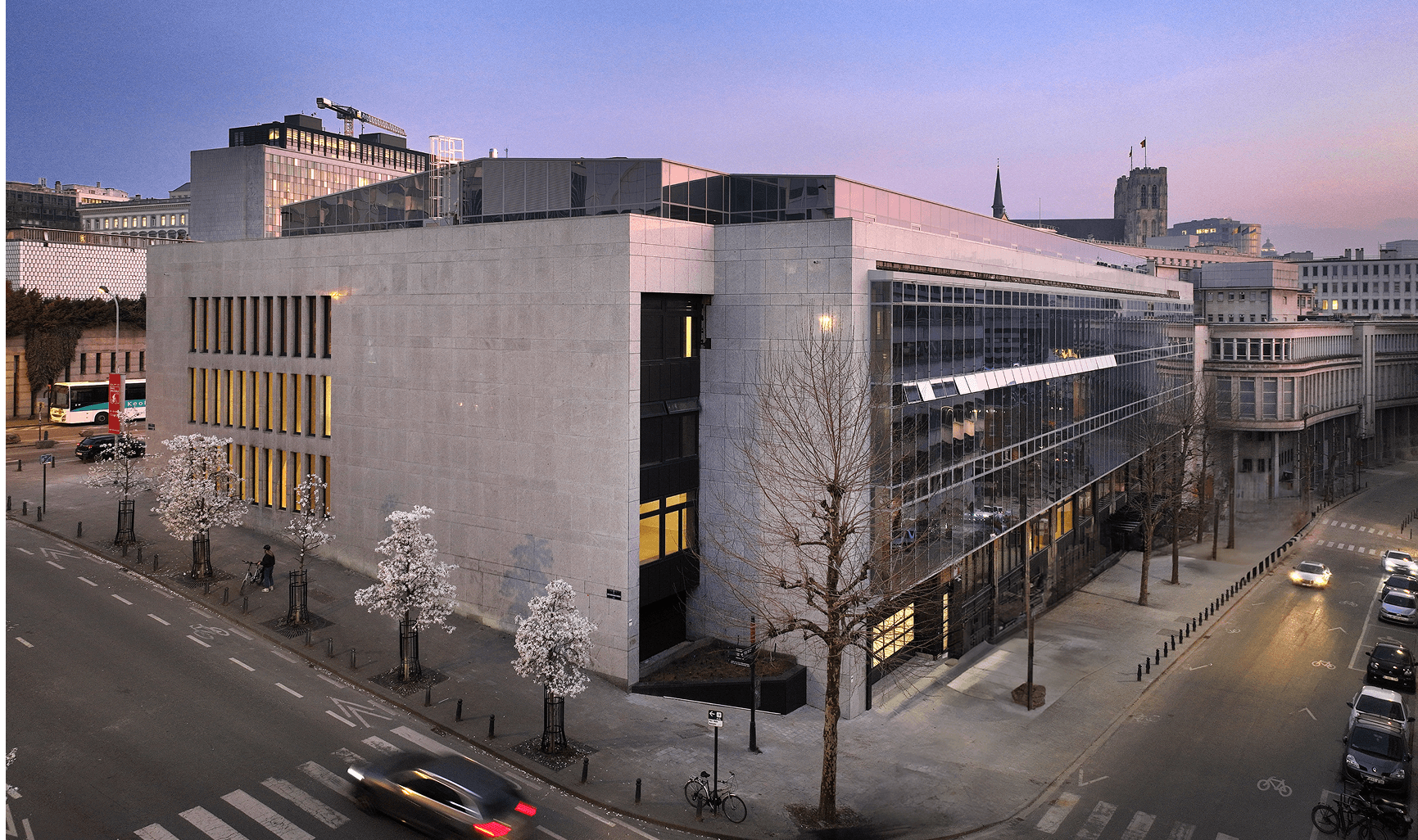
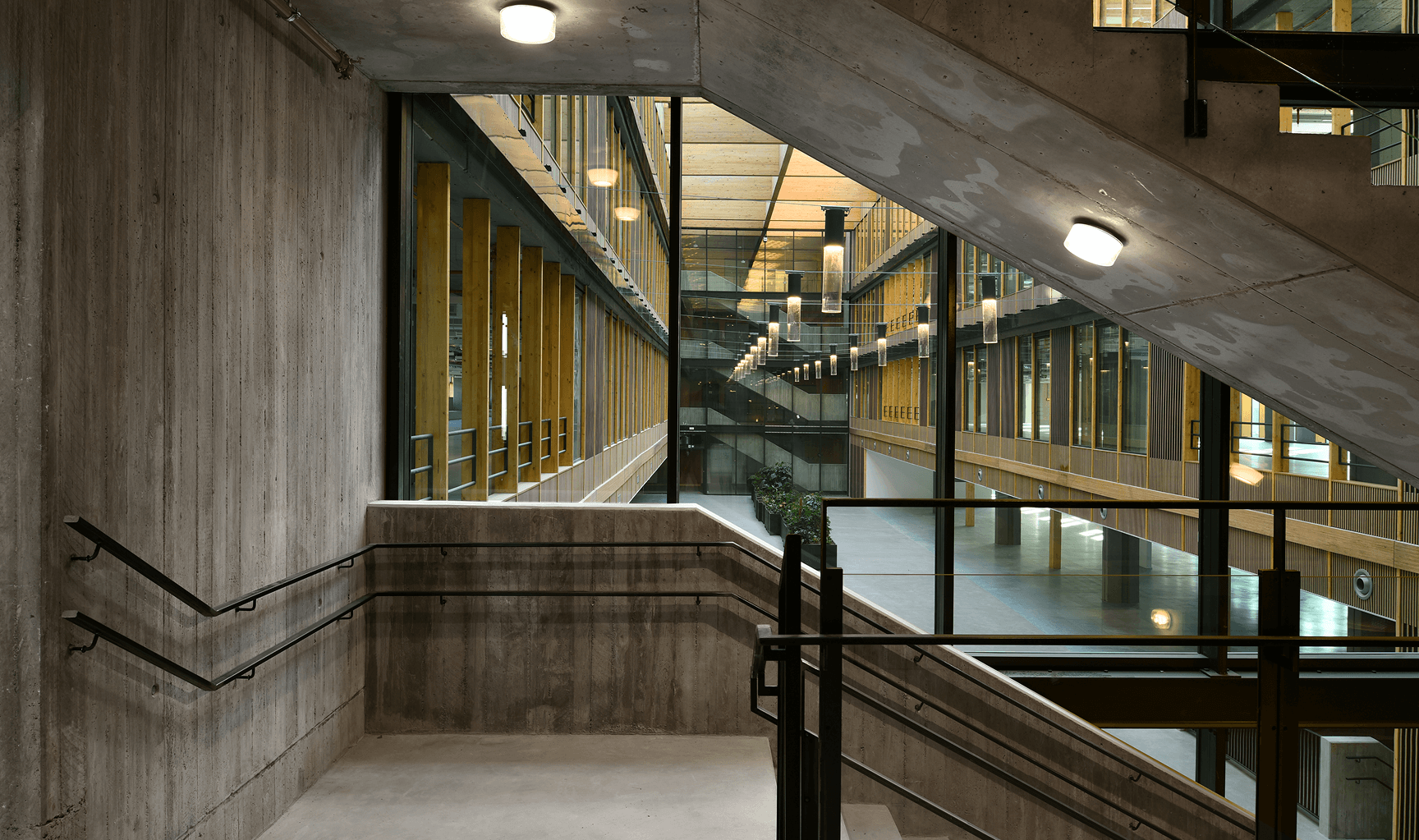
A multifunctional, sustainable and mixed-use building, close to Brussels Central Station. Pacheco offers nearly 11,600 m² of multifunctional and flexible spaces, including 9,400 m² of office space, 1,100 m² of coliving, 1,100 m² allocated to restaurants/café or shops and, last but not least, a 250 m² rooftop area.



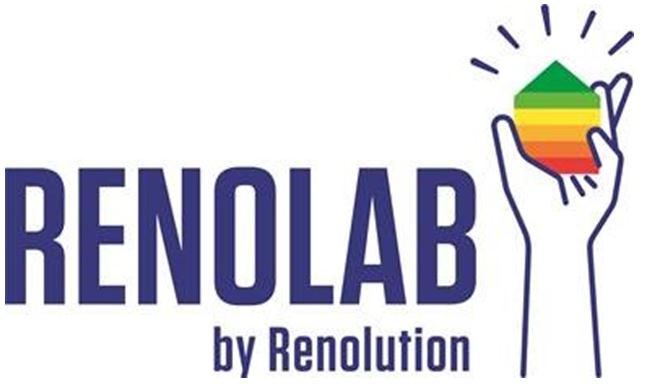
FROM "THE BUNKER" TO A MULTIFUNCTIONAL HUB
FROM "THE BUNKER" TO A MULTIFUNCTIONAL HUB
FROM "THE BUNKER" TO A MULTIFUNCTIONAL HUB
FROM "THE BUNKER" TO A MULTIFUNCTIONAL HUB
FROM "THE BUNKER" TO A MULTIFUNCTIONAL HUB
FROM "THE BUNKER" TO A MULTIFUNCTIONAL HUB
FROM "THE BUNKER" TO A MULTIFUNCTIONAL HUB
FROM "THE BUNKER" TO A MULTIFUNCTIONAL HUB
FROM "THE BUNKER" TO A MULTIFUNCTIONAL HUB
FROM "THE BUNKER" TO A MULTIFUNCTIONAL HUB
