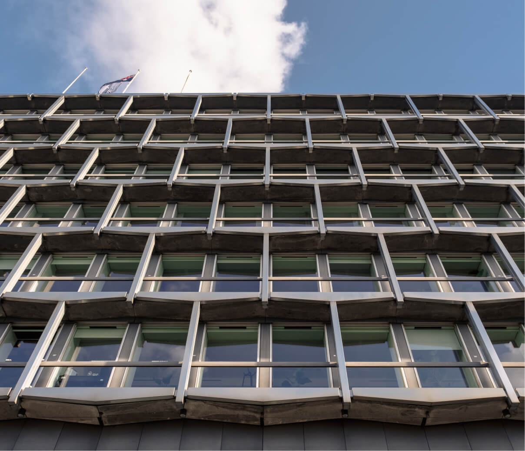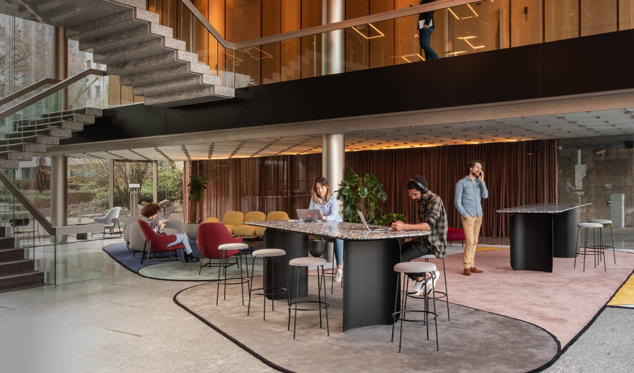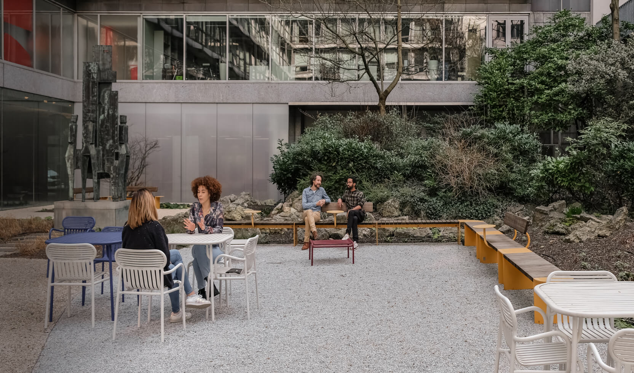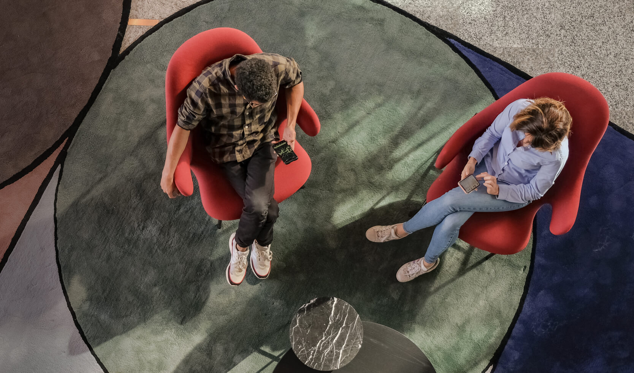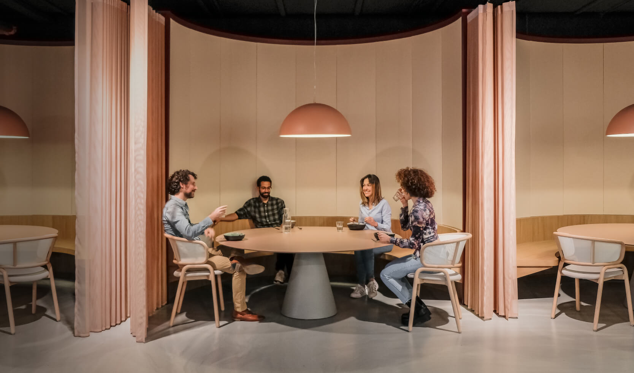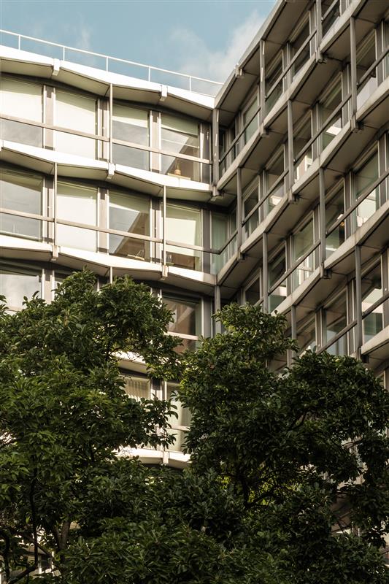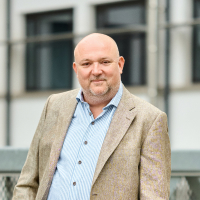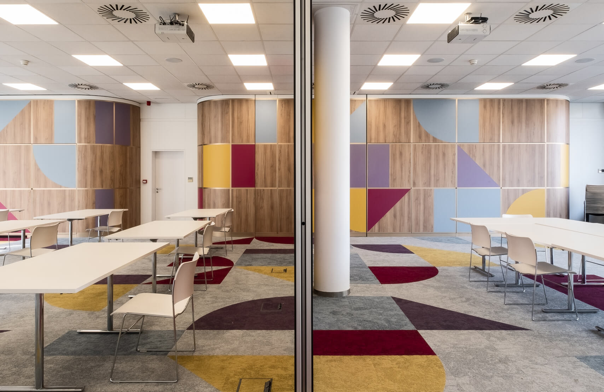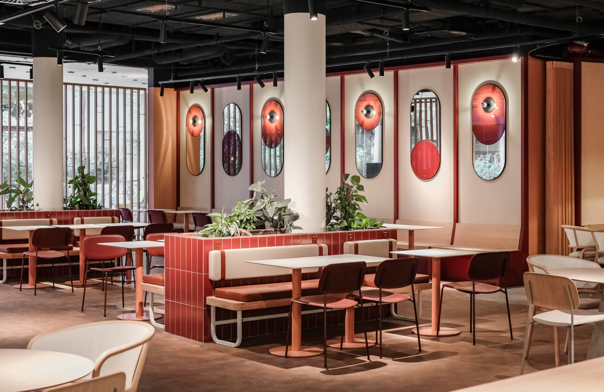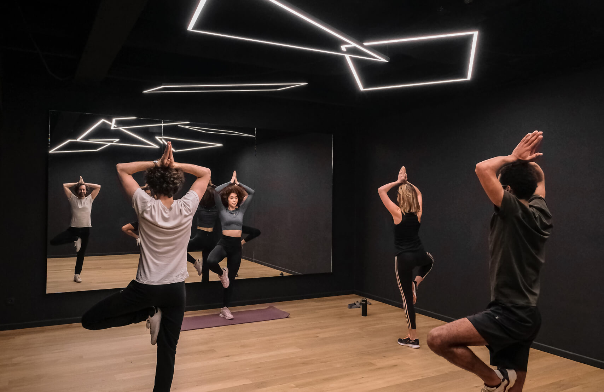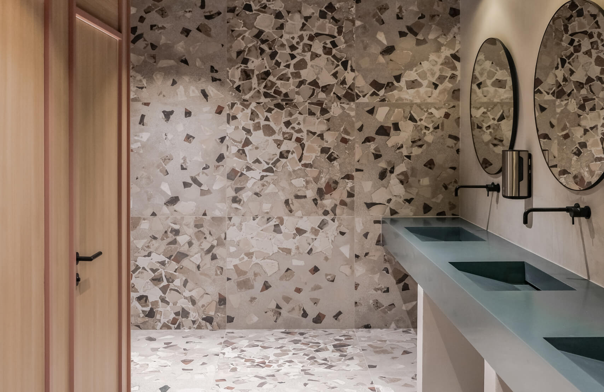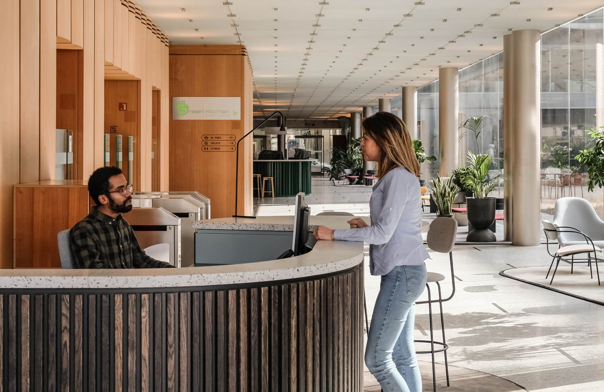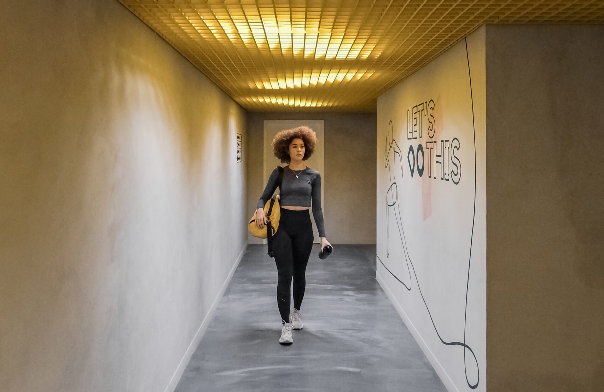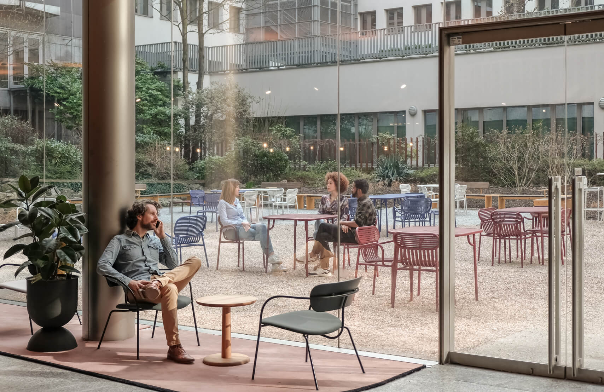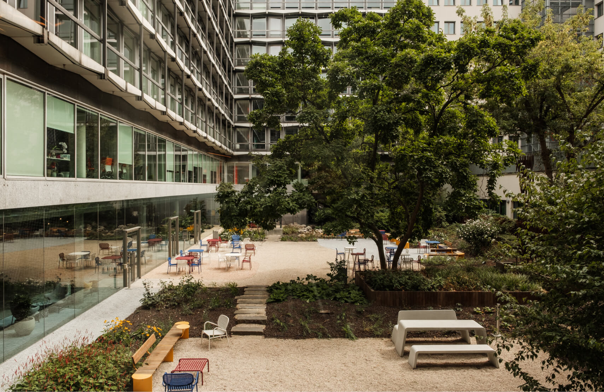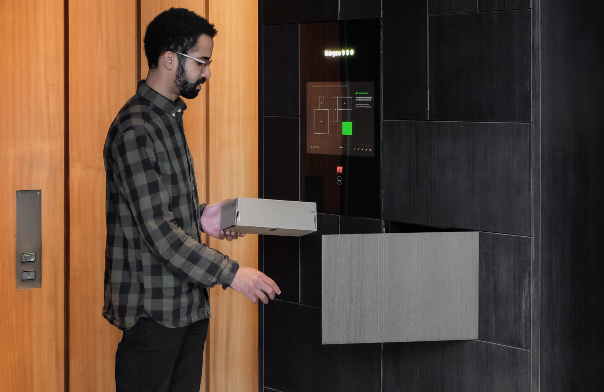The Befimmo group, including Befimmo Group SA and its subsidiaries, Befimmo Real Estate Group SRL and its subsidiaries, FinDvp SRL and its subsidiaries, and their sister companies and affiliates (hereinafter referred to (hereinafter “Befimmo”, the “Company”, “we”, “us”, “our”, “ours”) is committed to protecting and respecting your privacy.
This Cookie Policy aims to inform you about the use of cookies by Befimmo. This Policy must be read in conjunction with the Privacy Policy.
1. About cookies
Cookies are small data files, which are downloaded to your device when you visit our website. Cookies may gather information about your use of the website or may enable us to recognise you as an existing customer when you return to our website at a later date. Cookies allow us to recognise your device. You can find more information about cookies at http//www.allaboutcookies.org and http://www.youronlinechoices.eu.
You do not have to accept our cookies. However, note that if you do not accept or delete our cookies, you will not be able to take full advantage of certain features of our website and/or the user experience. You can find more information on how to disable and/or delete cookies in section 3. below.
2. What types of cookies are used?
We use both session and persistent cookies on our website. These cookies are:
- strictly necessary cookies - cookies that are essential in order to enable you to move around our website and use its features;
- analytical/statistical cookies – cookies that collect information about how you use our website, for example which webpages/features you go to most often. These cookies allow us to improve how the website works;
- advertising cookies – cookies that are used to deliver advertisements that are more relevant to you and your interests, based on an analysis of your browsing.
- functional cookies – cookies that allow the website to remember choices you make (such as your user name, language or the region you are in) and provide enhanced, more personal or customized features;
Additional information: Google Analytics ([_ga, _gat, __gid]) cookies used on this website are performance cookies. They are used to collect information about how visitors use this website. We use the information to compile reports and to help us improve this website. The cookies collect information in an anonymous form, including information on the number of visitors to this website, from where visitors came to this website and the pages they visited. You can find out more about Google cookies by visiting https://policies.google.com/privacy
You can find more about Vimeo cookies by visiting https://vimeo.com/cookie_policy.
3. Cookie configuration settings
Cookie settings can vary from one browser to another. By way of example, the below hyperlinks provide further guidance on how to disable the use of cookies on certain browsers, and/or on how to delete cookies:
- Chrome : https://support.google.com/chrome/answer/95647?hl=en;
- Internet Explorer : http://windows.microsoft.com/en-US/windows-vista/Block-or-allow-cookies and http://windows.microsoft.com/en-us/internet-explorer/delete-manage-cookies#ie=ie-11-win-7;
- Mozilla Firefox : https://support.mozilla.org/en-US/kb/enable-and-disable-cookies-website-preferences?redirectlocale=en-US&redirectslug=Enabling+and+disabling+cookies and https://support.mozilla.org/en-US/kb/delete-cookies-remove-info-websites-stored;
- Microsoft Edge : https://support.microsoft.com/en-us/microsoft-edge/delete-cookies-in-microsoft-edge-63947406-40ac-c3b8-57b9-2a946a29ae09
- Safari : https://support.apple.com/en-us/HT2012655
4. Changes to our Cookie Policy
We may amend this Cookie Policy from time to time. Any changes we make to our Cookie Policy in the future will be posted on this page and. Please check back frequently to see any updates or changes to the Cookie Policy. This Cookie Policy was most recently updated on 05/08/2021.
5. Contact details
Questions, comments and requests regarding this Cookie Policy must be addressed to Befimmo Real Estate Group SRL ( gdpr@befimmo.be - +32 (0)2 679 38 84 – Cantersteen 47, 1000 Brussels).
